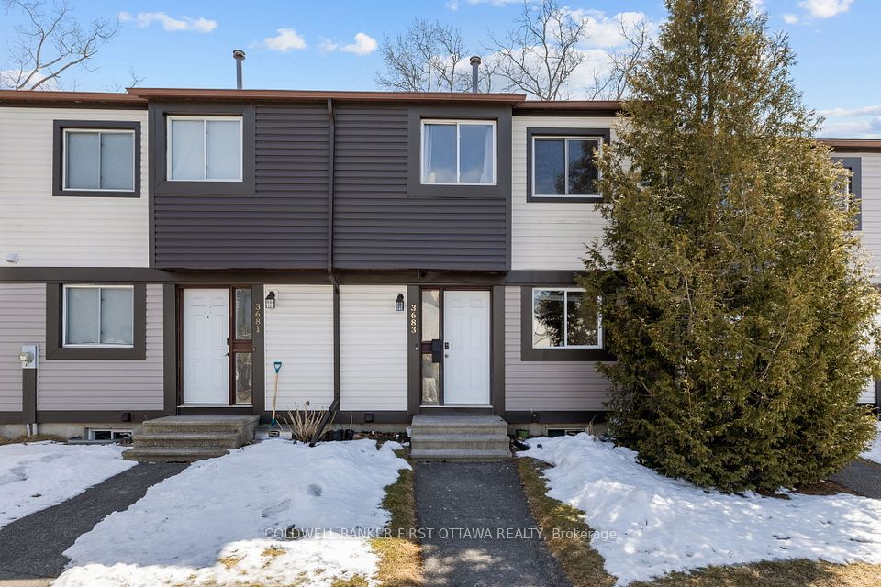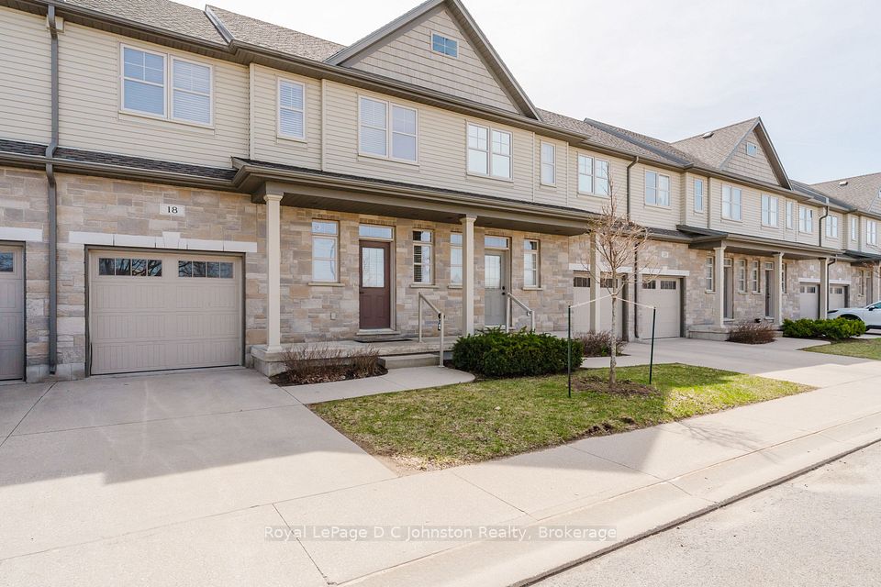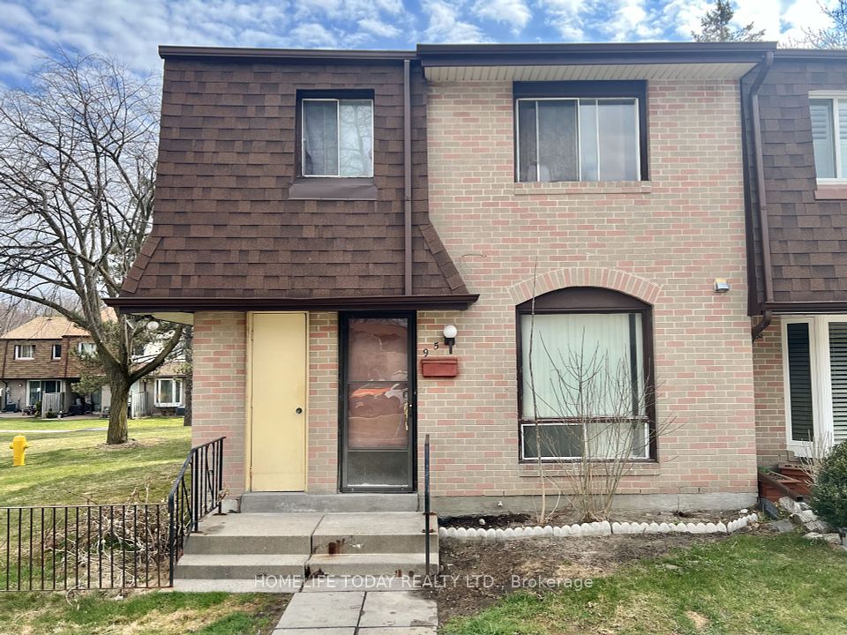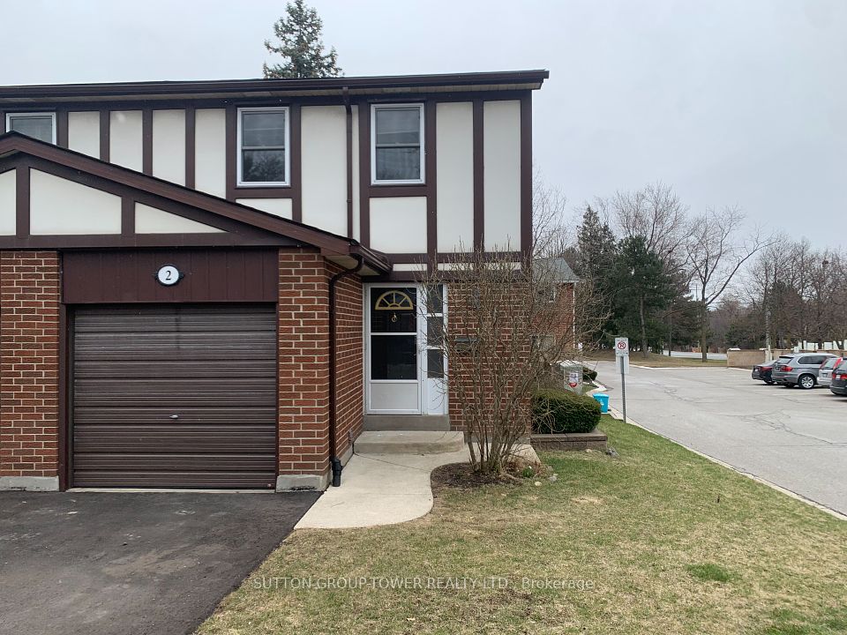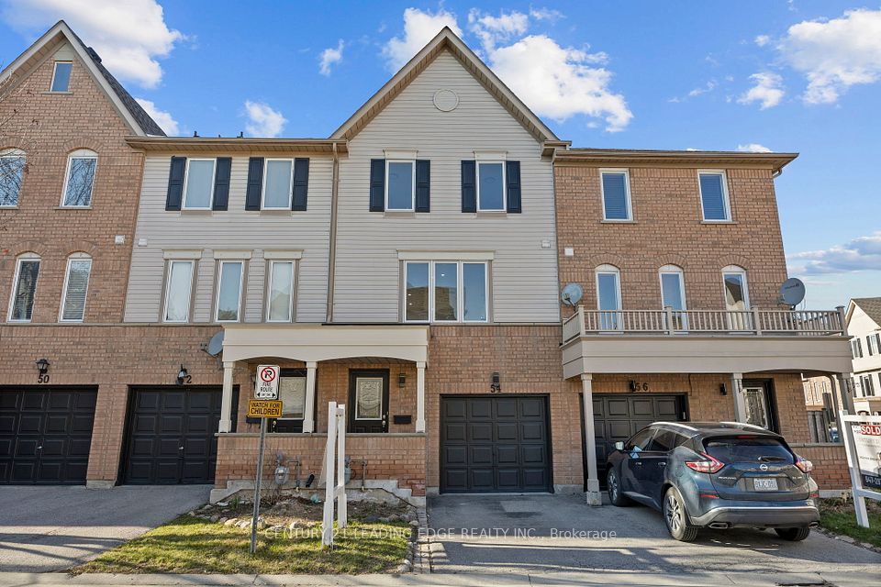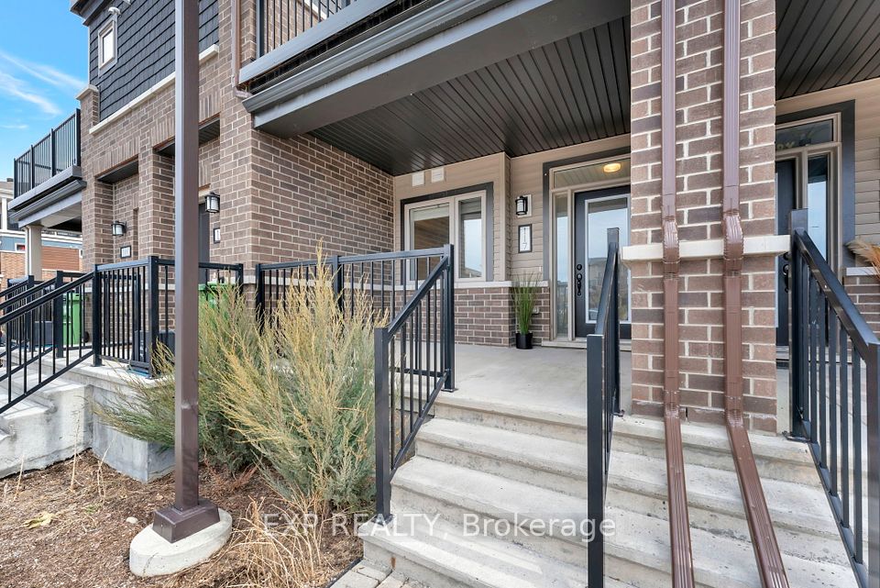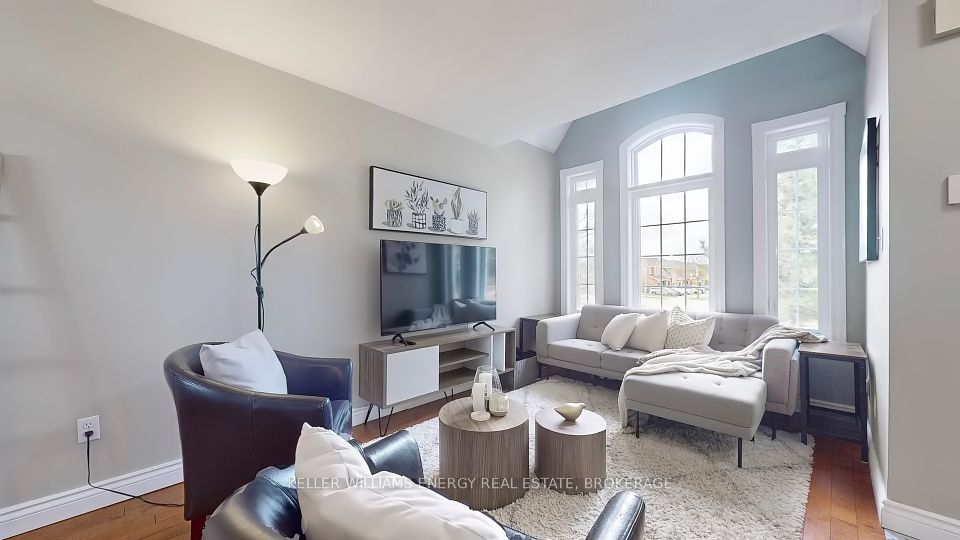$649,900
17 St Vincent Street, Barrie, ON L4M 3Y3
Property Description
Property type
Condo Townhouse
Lot size
N/A
Style
2-Storey
Approx. Area
1200-1399 Sqft
Room Information
| Room Type | Dimension (length x width) | Features | Level |
|---|---|---|---|
| Laundry | 2.08 x 2.24 m | N/A | Lower |
| Kitchen | 2.44 x 4.93 m | Eat-in Kitchen, Walk-Out, Updated | Main |
| Living Room | 3.76 x 5.56 m | Walk-Out | Main |
| Dining Room | 3.2 x 2.49 m | N/A | Main |
About 17 St Vincent Street
Rarely available and truly exceptional, this extensively renovated end-unit townhome is tucked away in the serene "Brownstones Enclave, home to only 12 units, and is only minutes to the lakefront, with a glimpse of Kempenfelt Bay, scenic walking & biking trails, lush parks, and the vibrant downtown core filled with cafes, shops & dining options. Thoughtfully and meticulously upgraded, this residence is ideal for families, professionals, or downsizers seeking a stylish yet low-maintenance lifestyle. The interior showcases high-quality finishes throughout, including durable and on-trend vinyl plank flooring, elegant stair runners,and updated stair railings. Recent light fixtures and classic California shutters enhance the ambiance, creating a bright, welcoming atmosphere.The modernized kitchen is equipped with gorgeous quartz countertops, recently installed stainless steel appliances, and offers a seamless flow to the dining/living areas and walk out to the front patio, perfect for entertaining and everyday living. Comfort and convenience continue with an updated air conditioning unit (2023), a water softener system (2023), roof re-shingled (2022), and an automatic garage door opener with remote access. Not only is this unit tastefully updated, but it is also one of a kind; this unit has a gorgeous rear deck built into the forested area, offering the perfect place to have your morning coffee, read a favourite novel, or entertain and enjoy with loved ones. Essential mechanicals have been well maintained, with the furnace and hot water tank updated in 2017. Exciting upcoming updates are on the horizon, such as replacement of the remaining windows scheduled for 2026, as well as exterior siding repainted, and garage doors refinished and painted scheduled for 2025.With quick access to public transit, commuter routes, and all the amenities downtown Barrie has to offer, this property is the perfect balance of urban convenience and tranquil living- come and take a look today!
Home Overview
Last updated
Apr 15
Virtual tour
None
Basement information
Partial Basement, Partially Finished
Building size
--
Status
In-Active
Property sub type
Condo Townhouse
Maintenance fee
$450
Year built
2024
Additional Details
Price Comparison
Location

Shally Shi
Sales Representative, Dolphin Realty Inc
MORTGAGE INFO
ESTIMATED PAYMENT
Some information about this property - St Vincent Street

Book a Showing
Tour this home with Shally ✨
I agree to receive marketing and customer service calls and text messages from Condomonk. Consent is not a condition of purchase. Msg/data rates may apply. Msg frequency varies. Reply STOP to unsubscribe. Privacy Policy & Terms of Service.






